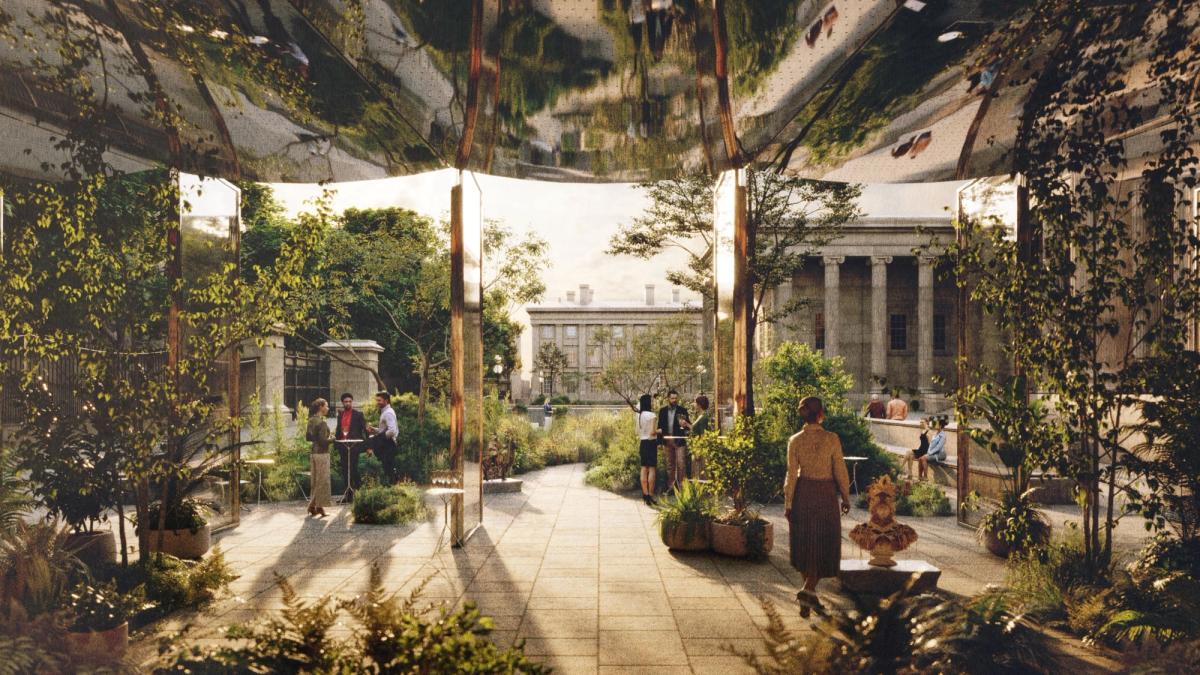The London-based architectural practice Studio Weave has won the competition to design welcome pavilions at the British Museum, paving the way for an improved visitor experience at both entrances on Great Russell Street and Montague Place.
The Studio Weave team will work with the British Museum and local partners to develop the designs and prepare a planning application, with the new pavilions expected to be in place by spring 2026.
Je Ahn, the founding director of Studio Weave, says that their proposal aims to resolve “complex issues” on the site, including re-designing the museum forecourt. “The project will preserve the appearance of the historic Grade I listed buildings, address the changing climate and look forward to the future of the institution. It will also introduce new soft landscaping and plants, dotted with engaging installations—encouraging curiosity and becoming a memorable highlight of every visit,” Ahn says in a statement.
Nicholas Cullinan, the British Museum director, adds: “With the visitor welcome pavilions we're striving to create the most inspiring greeting possible for the 6.2 million people, and counting, from across the nation and around the world who come through our doors each year.”
Visitors currently enter through large white tents at the main entrance where they must queue up and present their bags to be checked. When the tents were first erected in 2016, some local residents reportedly said they make the museum “less inviting”.
The museum’s “welcome” project forms part of its longer-term Masterplan, which also includes a new Energy Centre. The competition to select an architect to redesign the Western Range of the Museum is still running. The five shortlisted teams—David Chipperfield, Lina Ghotmeh, Eric Parry Architects and Jamie Fobert Architects, OMA and 6a Architects—have submitted models and images which are on display in the museum’s Round Reading Room; the jury panel will announce the winning team next Spring.
The cost of the full masterplan project is likely to reach hundreds of millions of pounds, possibly more than a billion. In a controversial move, the oil and gas company BP is to give £50m over the next decade to help fund the redevelopment.


