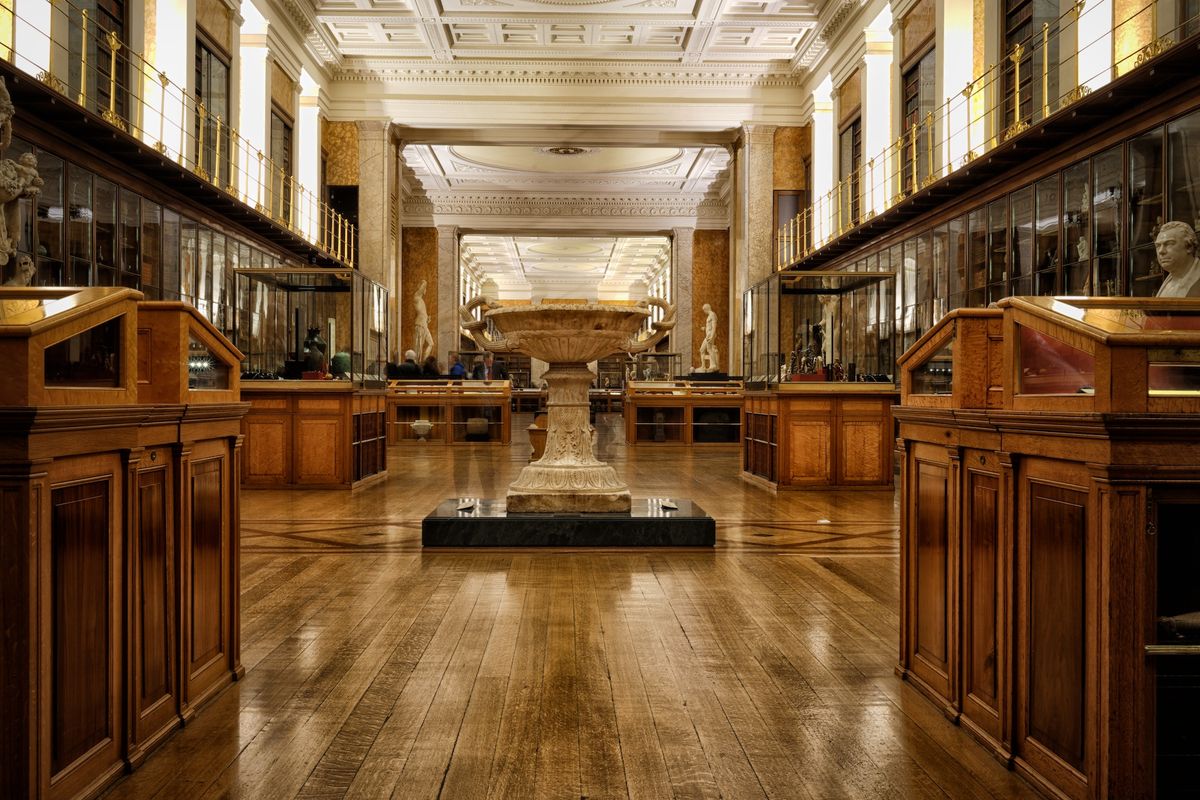The British Museum has launched a competition to find an architectural practice which can transform around 7,500 square metres of gallery space—approximately a third of the museum’s galleries at its Bloomsbury site—as part of its ambitious masterplan.
A vast swathe of the British Museum’s display space—encompassing the “Western Range” which currently houses collections such as Ancient Egypt, Greece and Rome—and significant back-of-house areas are set to be redesigned under the revamp.
On receipt of a compliant bid, shortlisted teams will each receive an honorarium of £50,000 (plus VAT) for their proposals. A public display of the proposals by the shortlisted architects will launch this winter; the winner is expected to be announced February next year.
“The winning team will need to put forward a proposal which is both a contemporary vision for how to present the collection for a modern day visitor experience, but remains sympathetic to the original Smirke building [the museum was designed by Sir Robert Smirke in 1823],” a museum statement says. The winning practice will also need to consider how the museum can remain open to visitors for the period of building works.
“This is not a competition to judge a finished design for the Western Range. It is a competition to find a visionary team with which the museum can work, to conceive and deliver an exceptional design solution that is full of creative endeavour, while also being functional, realisable and operational,” the museum adds.
Next month, in the first phase of the masterplan, the museum will launch a new £64m storage and research facility in Berkshire, UK, which will store around 1.3 million objects (BM_ARC, British Museum Archaeological Research Collection). The new centre, designed by the UK practice John McAslan + Partners and run in partnership with the University of Reading, will be accessible to academics and members of the public later this year.
Other parts of the masterplan include a new museum Energy Centre, which will phase out the use of fossil fuels, replacing them with low-carbon technologies. This should save 1,700 tonnes a year of carbon dioxide, making the institution more sustainable (the project will be partly funded with government support).
The cost of the full masterplan project is likely to end up costing hundreds of millions of pounds, possibly more than a billion. In a controversial move, the oil and gas company BP is to give £50m to the museum over the next decade to help fund the redevelopment.


