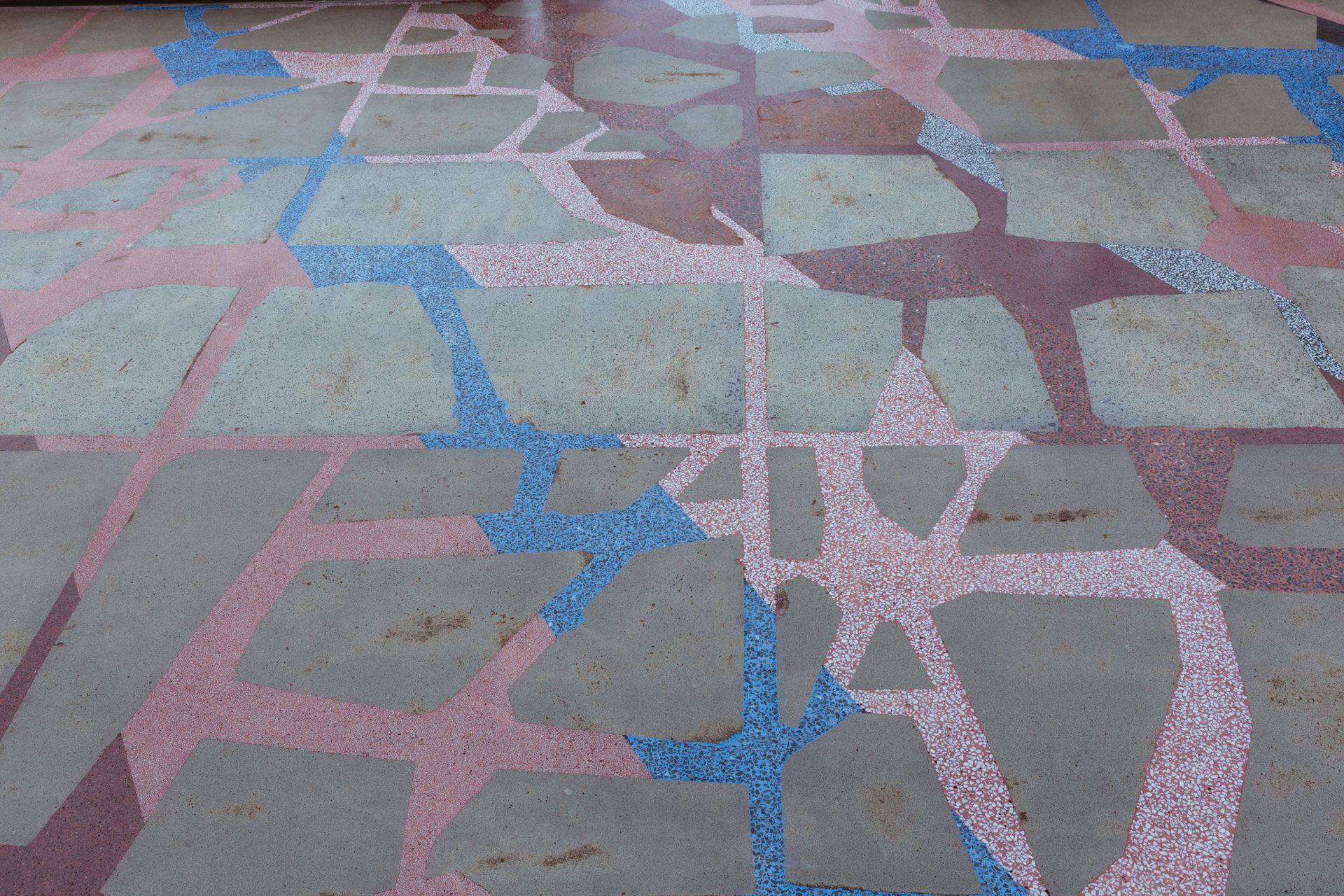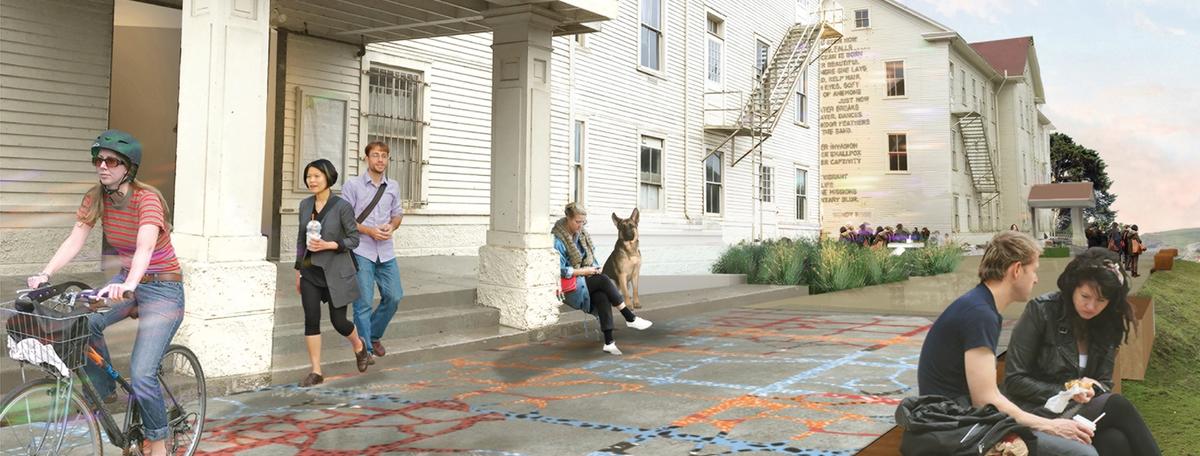For the past three decades, the Headlands Center for the Arts (HCA), an arts institution with a vibrant artist residency programme in the picturesque Marin Headlands recreational area north of San Francisco, has tasked artists with finding creative ways of rehabilitating the nine historic military buildings on its campus. While earlier preservation initiatives focused on the site’s early-1900s buildings, the latest $1.8m project looks outdoors to create a social space for arts programming or just hanging out. The Commons, designed by San Francisco-based studio CMG Landscape Architecture, is due to open on 17 September.
“Despite having so much real estate in the park, we haven’t had a formal outdoor space before The Commons,” says Sharon Maidenberg, the centre’s executive director, who refers to CMG as “artful designers who not just solve problems but bring a vision”. The new landscape of wood and concrete dotted with native flora and fauna includes a redesigned public entry, an amphitheatre set within a plaza, a pedestrian walkway that links artist studios with the centre’s main public buildings and three new artist commissions. It was conceived as “a place where people with different interests could meet,” says the president and founding partner of CMG, Kevin Conger. “It’s a social space not just for the centre but for hikers and anyone who wants to visit the beautiful headlands.”
Conger’s firm collaborated with Jensen Architects on the San Francisco Museum of Modern Art’s rooftop sculpture garden and is working on the Treasure Island development project which comes with a $50m purse for public art. He says the biggest challenge with The Commons was “not to do something too fussy”, but something that was “bold and simple and could hold its own in the landscape”, noting that the HCA has already “set the bar high” in terms of [commissioning pieces] that are profound and meaningful”.

Andria Lo
Three works of art were created for The Commons. Nathan Lynch’s Doubledrink is a water fountain that allows two people to look each other in the eye while they simultaneously drink, and Chris Kabel’s Wall Space is an installation that enables visitors to read poetic texts on one of the site’s historic façades. The third work, Welcome Terrace East & West, by the Los Angeles-based Ball-Nogues Studio, is made from concrete fragments recycled from the centre’s broken driveway that have been reassembled into a colourful promenade. “Instead of replacing [the paving], we worked with the existing, cracked material to give it a new life,” says the designer Benjamin Ball. His team was inspired by the Japanese tradition of Kintsugi, an ancient approach to repairing broken pottery where ceramicists use lacquer mixed with powdered gold, silver or platinum to mend the pieces. “Breakage is part of the object’s history and the broken pavement is part of the history of the place. We decided to celebrate the repair by calling attention to the cracks.”
Ball’s team looked to archaeological field practices when documenting and moving the concrete fragments. “We photographed the relative position of each piece as if it was a precious object before we lifted it,” Ball says. Contaminants were removed and crumbling edges addressed before the pieces were placed onto a slab of mortar in the same position they were found. The gaps were then filled with colourful terrazzo. “We looked at the site to find colours that resonated and amplified the palette of the place,” he says.
Ball-Nogues’s efforts to preserve, celebrate and rehabilitate the site’s historic fabric in an innovative, creative way sits with the mandate given to the HCA by the National Parks Service when it granted the centre the use of the land. The centre sits on a small percentage of the 80,000 acres of military land (and associated historic buildings, many of which had fallen into disrepair) in Northern California inherited by the parks service. Maidenberg says: “We were charged with rehabilitating the buildings and honouring their historic fabric, telling their cultural history and giving them a contemporary function.” It was an innovative model at the time for the parks service to work in partnership with a non-profit arts organisation. “There weren’t many artist-led historic renovation projects when this all started,” she says.
Over the past 30 years, many artists, including Ann Hamilton and the late conceptual artist David Ireland, have left their imprint on the centre. “David was part of the pioneering community who helped to form the organisation and establish the artist-led approach to rehabilitating the facilities,” Maidenberg says.
In 1986, Ireland enlisted 24 interns or “artist volunteers” to renovate the threshold, hallways and two spaces in the centre’s main building to expose and celebrate its history, laying bare every stain and crack. Faced with infestations and dilapidated spaces, they stripped the walls back to the original plaster, used dental tools to pick paint from the staircase and reconfigured the lighting. Ireland and architect Mark Mack created a mobile set of curved furniture that encourages conversation.
Those involved in bringing Ireland’s project to fruition were given a lead ingot to bring to the opening, where they were melted down to create a new threshold for the centre. “The idea was that everyone involved will always remain involved, and future visitors who cross the threshold will leave their imprint in the soft lead,” Maidenberg says. “Community is a thread that runs through all of the artist projects here at the centre.”


