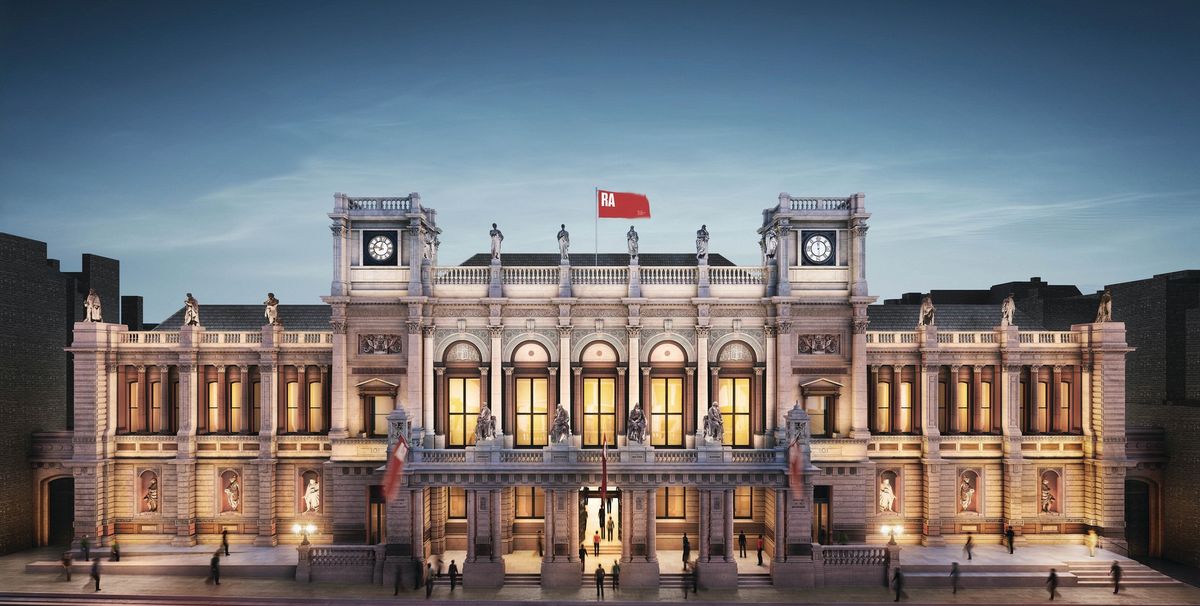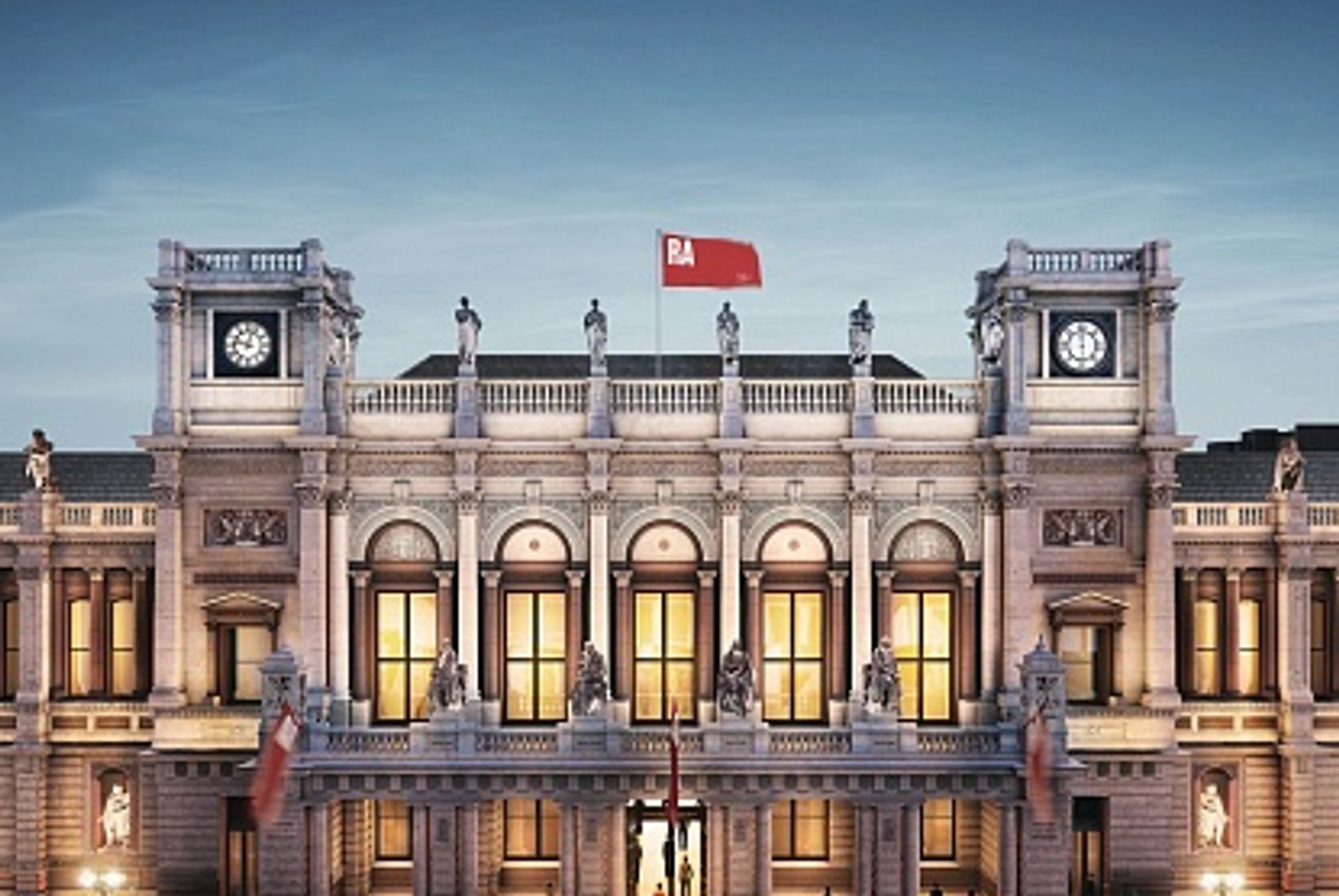
Hayes Davidson
Much of the scaffolding and the Yinka Shonibare-designed hoarding that has covered the Italianate façade of 6 Burlington Gardens in central London for more than a year is coming down this summer as the £50m redevelopment to create a cohesive two-acre campus by uniting the building with long-time home of the Royal Academy of Arts (RA), Burlington House, takes another step nearer to completion. The revamped RA is due to open in 2018 for the institution’s 250th anniversary.
The redevelopment has been designed by the award-winning British architect David Chipperfield, who is working closely with Julian Harrap Architects, a firm that specialises in historic building restorations. “Other proposals to connect the two buildings called for going on top or to the side, but we’re going right through the middle,” Chipperfield says. Charles Saumarez Smith, the RA’s chief executive, adds: “The simplest and most straightforward way to connect the buildings is to have an axial route from front door to front door; David recognised this and is doing this.” Visitors will traverse the 15-metre space between the buildings via an enclosed concrete bridge.
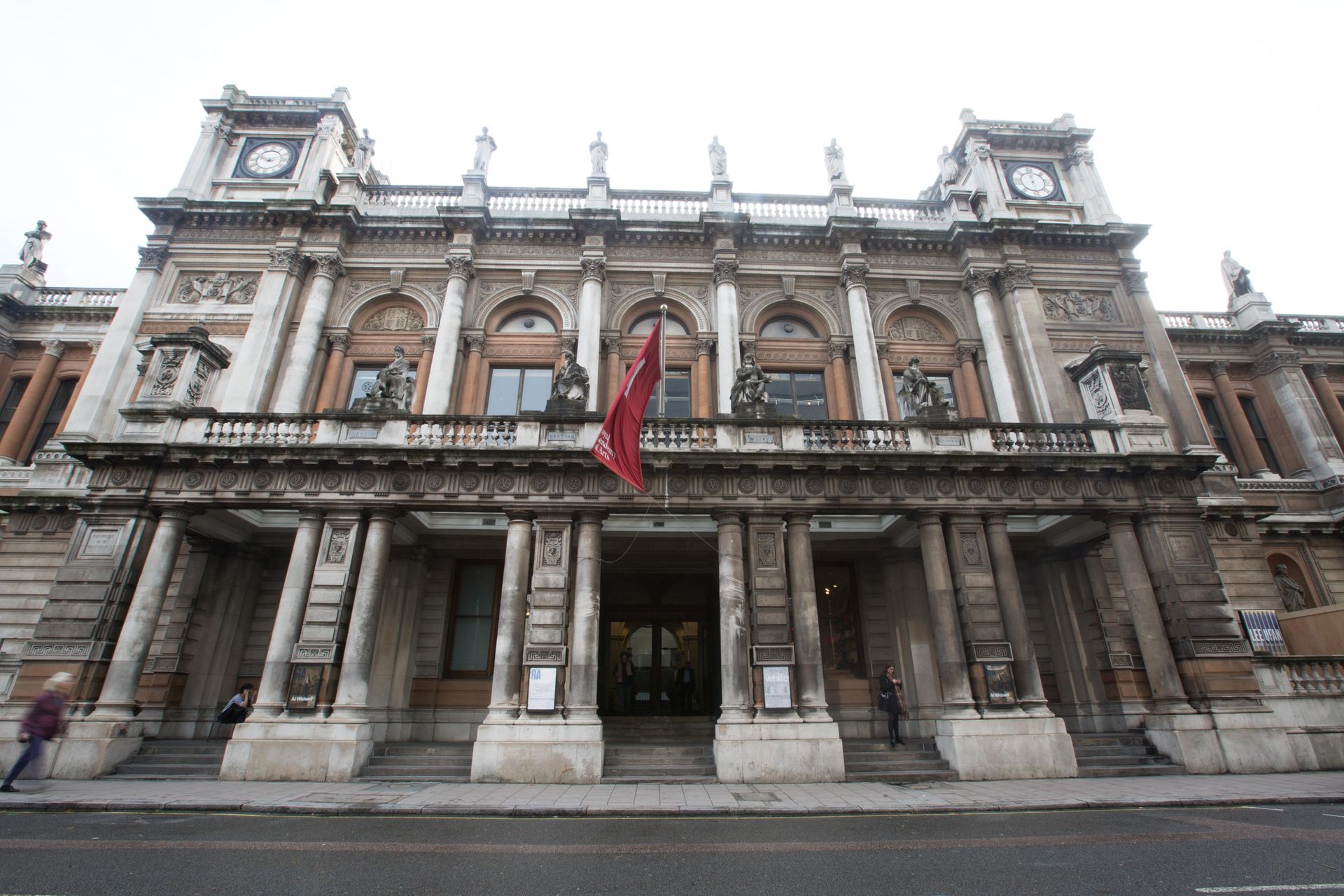
The plan also carves out new spaces for exhibitions as well as for the exclusive use of the RA Schools, reinstates an impressive double-height, 260-seat lecture theatre, creates a new entrance for the museum at Burlington Gardens, and will improve visitor services.
The restoration of the façade and interiors of the Grade II*-listed Burlington Gardens building, built between 1866 and 1870 by the architect James Pennethorne for the University of London, is a key component of the project. Saumarez Smith and Lyall Thow, a partner at Julian Harrap Architects, believe the exterior of the Victorian building, bought by the RA in 2001, has never had a thorough cleaning in its 150-year history, aside from what Thow calls a possible “light builder’s clean”. He says the level of dirt and decay and the sulphate skin (a blackened layer caused by water that pools instead of draining away) on the surface of the stone had most certainly been leftovers from “polluted Victorian London”.
Around 90% of the dirt and grime was removed with the application of water and steam. A very soft aggregate was blasted onto the stone to get rid of the more stubborn stains. “You have to be careful what you blast the stone with,” Thow says, explaining that the sand typically used in the 1960s and 70s “stripped the external surface of the stone. It can be aggressive and strip away the patina that comes with age. If you’re doing this on sculpture, you start to lose the detail.”
Although the façade may have been dirty, it was in fairly good condition overall. It did, however, require repairs, in part because both Portland and Mansfield stone were used in the building’s construction to give a polychromatic effect. “There is an inherent problem when you mix these two together because Mansfield is a sandstone and Portland is a limestone. They have different geological makeups and can react badly together,” he says, adding that the source of the problem is the lime washing off onto the sandstone.
Rather than remove every sandstone block, which would have drastically altered the look of the façade, they cleaned them to remove any other pollutants that might accelerate the problem, and replaced damaged blocks when necessary. “Our general approach was to be minimal; we didn’t want the building to look like it had been rebuilt,” Thow says.
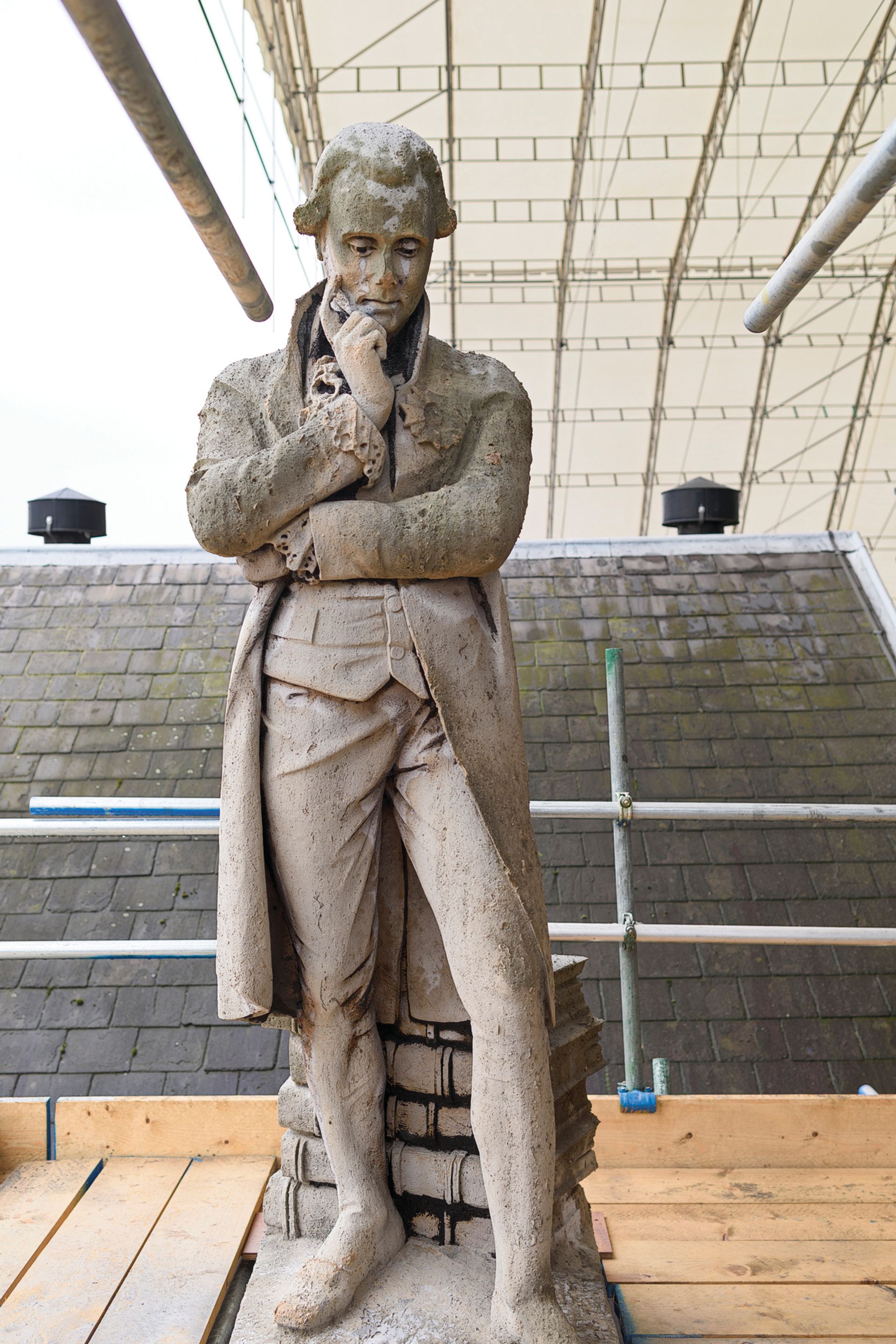
The 22 “Great Thinker” sculptures, particularly the more weather-worn ones at the top of the building, were also treated. That included X-raying them to see how they were pinned to the structure. In the Victorian period, wrought iron was often used but when it gets wet it rusts and expands, causing the stone in which it was embedded to fail. Where necessary, the team secured the sculptures with stainless steel pins.
They also applied a lime-mortar coating to some of the areas of the statues that are prone to water build-up. Thow likens these “shelter coatings” to “sacrificial protective layers that will deteriorate with time”. Attributes missing from some of the Thinkers are being replaced, including the pen of the poet John Milton. “And poor [William] Harvey’s nose was sheared off, so we have to repair that,” he adds.
For Thow, the most exciting revelations from the external restoration came from the clock and weathervane on the east and west towers respectively. The clockmaker Smith of Derby was able to repair the clock’s dial and non-original workings, and some of the original workings of the weathervane were discovered during the building works. It was restored using a 1920s photograph to guide the conservators.
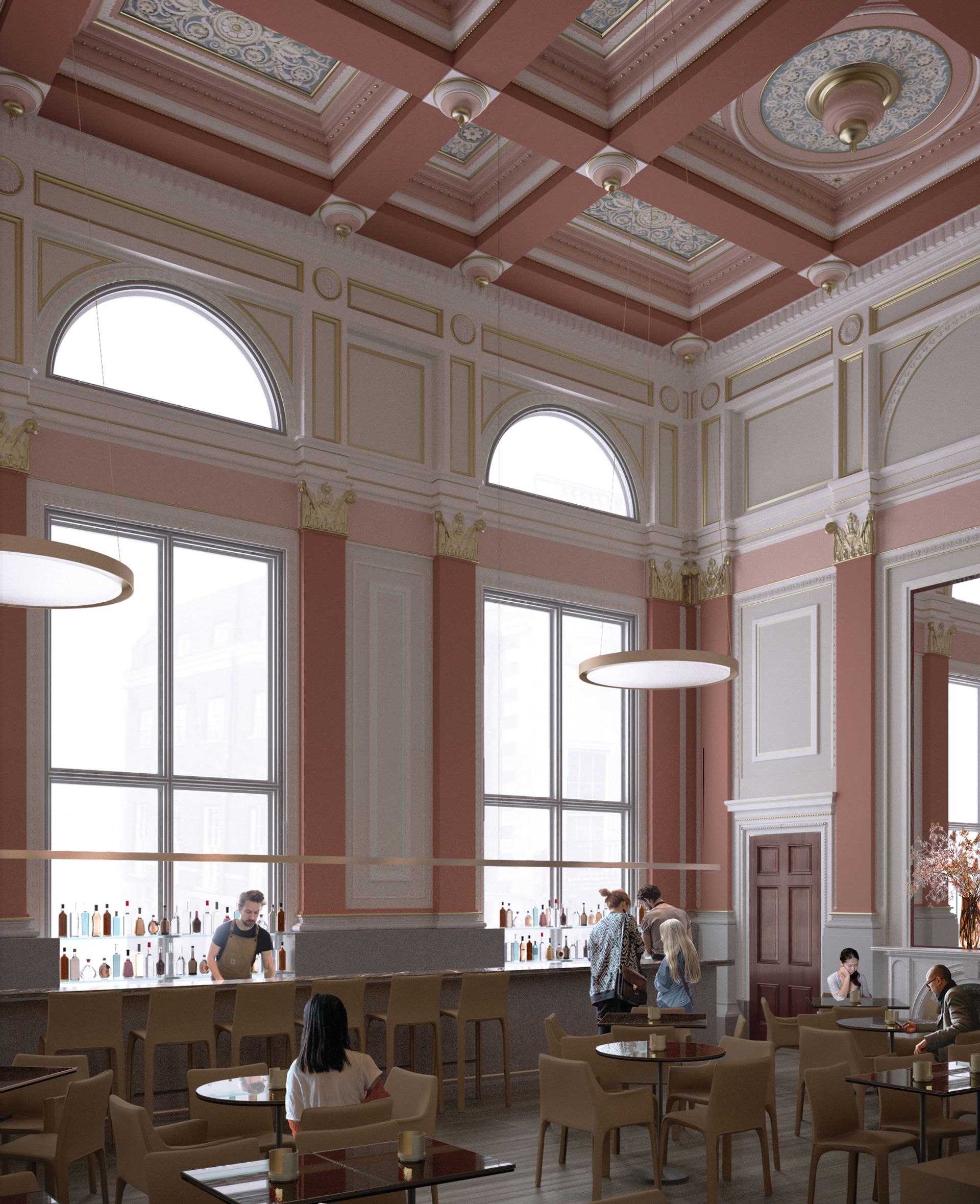
The restoration of the richly decorated first-floor Senate Rooms—the best-preserved suite of rooms at Burlington Gardens—is at the heart of the project, Saumarez Smith says. “They are very important because I think they will bring people upstairs,” he explains. The rooms, which will house a café and an architectural gallery, feature a Victorian polychromatic colour scheme, gilding, mahogany bookcases and decorative plasterwork. After much debate, the RA has decided to reinstate the 1902 colour scheme of the building’s then occupier, the Civil Service Commission, as seen on the ornate ceiling in the middle room. It is more colourful than the scheme dating to when the University of London occupied the building, and is closer to Pennethorne’s original plan as seen in his working drawings.
“Which historic colour scheme to choose is one of those constant debates, but with the Senate Rooms it is quite a clear argument,” Thow says. “When you have something as old as 1902, which is in itself a fabulous piece of work in good condition, you really would struggle to convince people to paint over it.” Saumarez Smith describes the agreed colour scheme as an “interpretation” based on what Chipperfield thinks will work best. “We’re not going full-throttle High Victorian, but a step down that will still be a full-blooded Victorian room,” he says.
The 1920s British Academy Room, a grand interior that boasts a mix of Art Deco and Neo-Classical styles, has been dismantled and will be reinstalled in a purpose-built extension in the southeast corner of the building.
Saumarez Smith sees similarities in the way in which David Chipperfield and Julian Harrap approached the revamp of Berlin’s Neues Museum in 2009: “If you look at how the Neues was treated, it is a combination of a very sensitive and intelligent conservation of the existing, original building together with discreet modern interventions. And this is David’s approach to how to treat a historic building: you retain as much as possible of the original fabric and do a new build within the shell of the existing building.”
Although the RA has already raised the majority of funds for the redevelopment—thanks, in part, to a £12.7m grant from the Heritage Lottery Fund and £5.9m from the Monument Trust—another £3m is needed. In May, the RA launched a Make Your Mark campaign to secure the outstanding sum.
• To contribute to the Make Your Mark campaign, visit makeyourmark.royalacademy.org.uk
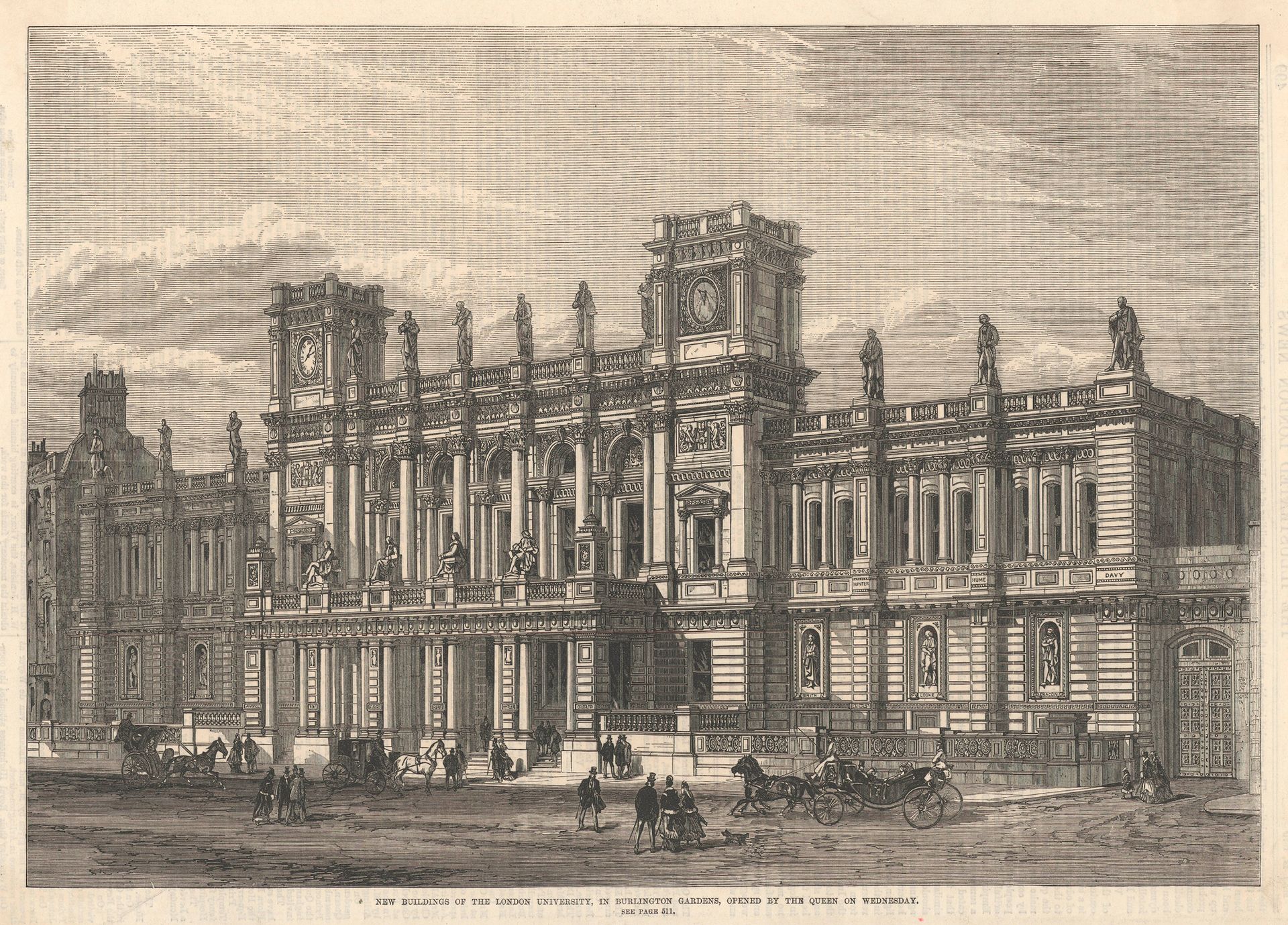
6 Burlington Gardens: a Timeline
• 1870 Burlington Gardens, designed by James Pennethorne, is officially opened by Queen Victoria; it serves as the headquarters of the University of London until 1900
• 1902 The Civil Service Commission moves in
• 1970-97 Home to the British Museum’s Museum of Mankind
• 2001 The Royal Academy of Arts acquires the building
• 2008 David Chipperfield asked to develop masterplan for the site
• 2018 Works due to be completed in time for the RA’s 250th anniversary


